Rothamsted Manor
Evolution of the house from the 16th to 20th centuries

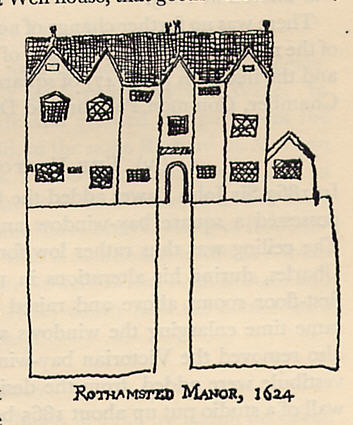
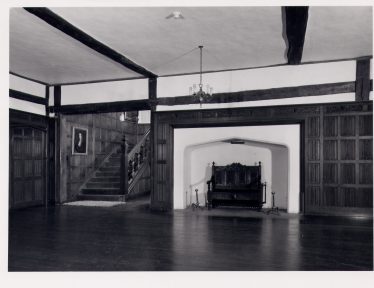
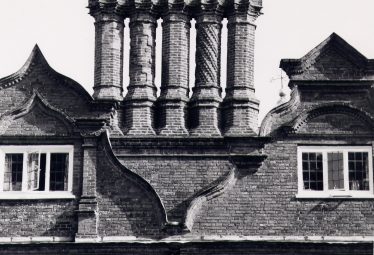
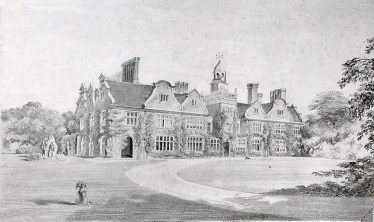
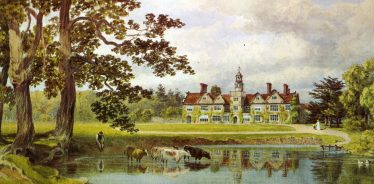
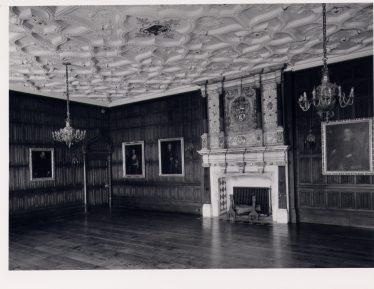

The fine South front of Rothamsted Manor, lying back on the high ground about half a mile from the common, received its present form in the 17th century; but the building has a history several hundreds of years older than this.
The oldest portion is the present Hall, which was originally a simple timber-framed building resting on a flint foundation and probably open to the roof. Some of its oak beams may be seen today in the Hall and in the room immediately above it. Whether this structure was the Manor House in the early 13th century, when the Manor of Rothamsted first emerges in official records, is very doubtful; but it may well date from the 14th or early 15th century.
The Tudor House
Under the ownership of the Bardolphs a typical Tudor country house took shape around the earlier building. They added, during the 16th century, a Parlour (now the Warden’s office) and a Buttery and, at some time before 1624, a single-storey room at the East end with a gabled roof. The brewhouse range of buildings on the North side of the courtyard (now converted into living quarters and kitchen accommodation) was put up by them. In the Dining Room they decorated the East wall with a fine painting, perhaps representing the siege of Edinburgh in 1573.
Dutch heritage
Early in the 17th century the Manor changed hands. Sir John Wittewronge took up residence there in the 1640s, and the house remained in the possession of his descendants for three centuries. Sir John himself showed great enthusiasm in altering and expanding the building to suit his own tastes. The south-facing range of the house was re-fronted in brick with curvilinear outlines in the Flemish style and was extended to its present length, with the addition of an open loggia to the west and little-drawing room (now the ‘Spanish leather room’), and a full height extension to the east, replacing the gabled single-storey Tudor addition. The western front was created to match the architectural display of the south front, and and a clock turret was added – replaced in the eighteenth century by a sounder structure. However, the original bell, dated 1650, still hangs. Kitchens (now remoulded but still serving their original purpose) were erected between the main House and the Brewhouse, and the Little Drawing Room was was joined on to the Dining Room. Sir John constructed the main staircase, probably in the early 1640s. No substantial alterations were made to the building during the next two hundred years, though John Bennet drew up a plan for a simple classical facade in the 1770s (see D H Boalch: The Manor of Rothamsted and its Occupants, 1978).
Expansion in the 1860s
Sir John Bennet Lawes, founder of Rothamsted Experimental Station and the father of agricultural science, was a descendant of the Wittewronges, and was born at Rothamsted House on 14th December 1814. Some of his early experiments were made in one of the bedrooms there, before he set up his first laboratory in a barn on the estate. In 1863, to celebrate the coming-of-age of his son Charles, he added the Great Drawing-room with two floors above, and it was probably at this time that the loggia was enclosed. In 1900 Charles raised the ceiling of the Great Drawing room, and brought in linen-fold panelling and imposing fireplaces built a single-storey library beyond it. He also inserted some interesting armorial stained glass in the South front and elsewhere, and adorned the house with a fine collection of Elizabethan and Jacobean furniture.
In 1934, after a public appeal which met with a very generous response not only in this country but in many parts of the world, Rothamsted House and its estate of 527 acres were bought by the Lawes Agricultural Trust. The house remained a private residence until the Second World War, when it was taken over by the Army. Soon after its derequisition, work was begun on converting it into a Hall of Residence for members of the Rothamsted staff and visiting scientists. Six small flats have been constructed at the East end of the main house, in the Gatehouse and in the old Brewhouse, and about 20 single rooms on the upper storeys; but the chief rooms of the main house will be kept for general use. Barns and outhouses have been adapted to serve as a Sample House [subsequently moved], a [projected] Museum, and garages. The amenities have been carefully preserved, and Rothamsted remains a fine house in a fine setting.

Comments about this page
At the end of WW2, an early electron microscope group at Rothamsted approached the (then top secret) Manor wireless group looking for help with the electronics. The wireless group asked how they knew, “Well, look at the aerials” they replied. Help was later provided.
During World War 2 Rothamsted played host to No.1 Special Wireless Group, a wireless intercept station that eavesdropped on enemy wireless communications. It was run by MI8, the top secret Signals Intelligence department of The War Office and operated closely with the cryptologists at Bletchley Park to whom they were linked by telephone and teleprinter. Despite being a wholly Army unit much of their work was dedicated to producing “The Bird Book” a complete list of Luftwaffe aircraft, their callsigns, units and pilots. This was used to give valuable warning when they were moved from one place to another. The radio intercept operators worked in the Mansion and the surrounding fields were covered in aerials. There were also two direction finding stations that were used to locate the source of the radio signals. The Rothamsted group controlled a number of other listening stations and direction finders.
Add a comment about this page